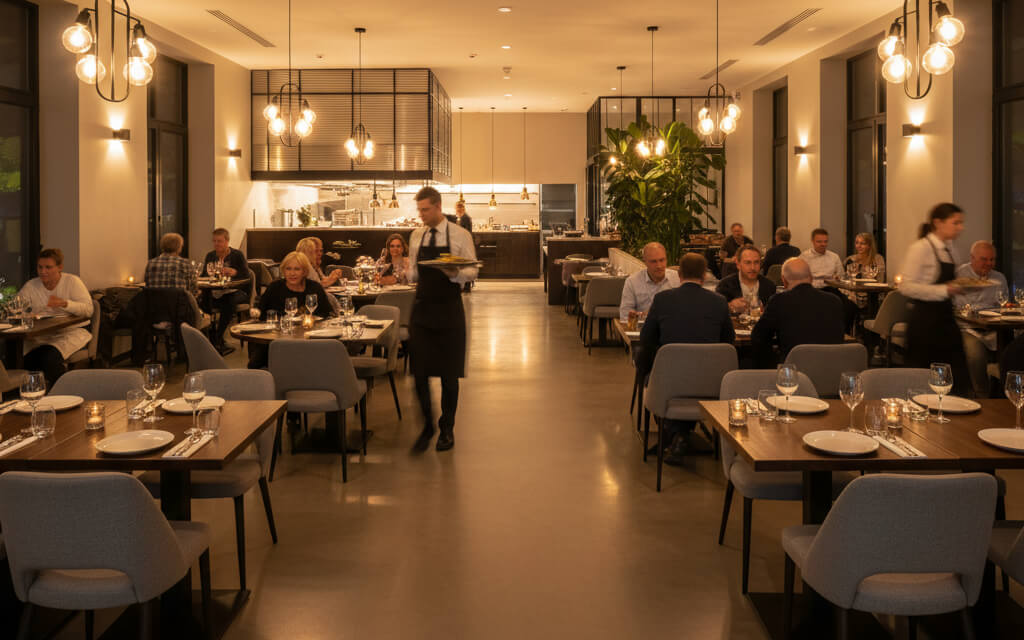October 10, 2025

When it comes to running a successful restaurant, food and service might take center stage — but the layout of your tables can make or break the dining experience. The way you arrange tables doesn’t just influence aesthetics; it directly impacts guest flow, comfort, and overall revenue.
Restaurant design is as much about psychology as it is about style. A poorly designed layout can make guests feel cramped, cause bottlenecks for servers, and even reduce the number of people you can seat efficiently. But when thoughtfully planned, the layout of your restaurant can create an inviting atmosphere that enhances the overall dining experience.
Key takeaway: Smart layouts subconsciously guide guests, helping them move through your space — from the entryway to their table, and eventually, to checkout. This kind of flow is integral to making the experience feel natural, comfortable, and easy.
For deeper insights into the psychological impact of space, check out Design Psychology: How Layout Affects Customer Behavior.
Every restaurateur wants an Instagram-worthy interior, and there’s no harm in wanting a space that’s visually appealing. However, aesthetics must never compromise functionality. Here are key elements to consider when deciding where to place tables:
By balancing these factors, you create a seamless dining experience that feels both beautiful and efficient. Additionally, restaurants like The Fat Duck, known for its Michelin-starred menu, have mastered combining aesthetics with function to elevate their customer experience.
Table layout doesn’t just affect the customer experience — it also directly impacts service efficiency. The flow between tables and how easily servers can access all areas of the restaurant makes a big difference in overall productivity.
When the layout is well-planned:
A good rule of thumb is to design “clear circulation zones” — invisible paths that guide both guests and staff smoothly without congestion.
For further insights on maximizing team productivity, check out How to Train Staff to Promote Your Website (2025).
Additionally, consider using Smart Restaurant Technology to streamline service, from ordering systems to reservations, which can all be integrated into the restaurant’s layout for better flow.
Your table arrangement isn’t just about comfort — it’s about conversion. The number of guests you can seat efficiently, without crowding, directly impacts your bottom line.
Optimized seating = higher turnover = more revenue.
By fine-tuning your layout, you can:
Learn more about boosting your restaurant’s visibility and profitability through content marketing in Content Marketing for Restaurants: Blogs, Photos, and More.
If you're interested in learning more about how layout impacts your bottom line, visit Restaurant Design Trends that Can Improve Revenue.
Thanks to digital innovation, you no longer have to rely solely on trial and error. Today’s restaurant management systems, like OpenTable, come with floor layout software that helps visualize guest movement, optimize space, and predict flow issues before opening day.
These tools allow you to create digital floor plans, experiment with seating arrangements, and anticipate issues before they arise. By having these insights early on, you can save both time and money in the long run.
Pairing this with your social media strategy can also boost bookings. For example, promoting your restaurant’s unique seating zones or new floor layout can attract curious guests via platforms like Instagram or TikTok. See how in How to Use Instagram and TikTok to Drive Real Bookings.
Not every restaurant has the budget for a full-scale redesign. However, even small changes — like adjusting table angles, or slightly tweaking the spacing between chairs — can significantly improve guest experience.
Simple tweaks include:
If you’re looking for ways to stretch your budget while improving operations, check out How to Market Your Restaurant on a Small Budget, which offers creative solutions for maximizing your marketing efforts without breaking the bank.
Your restaurant’s table layout is more than just a design choice — it’s a silent conductor orchestrating every guest’s journey. From the moment they walk in to the second they leave, every step should feel natural, comfortable, and efficient.
When you create a layout that balances efficiency, aesthetics, and guest comfort, you’re not just filling tables — you’re building flow, atmosphere, and loyalty. A well-planned floor isn’t just space; it’s strategy.
For more about optimizing restaurant layouts, check out resources like Restaurant Design and Layout Tips from Experts.
Stay up to date with the latest tips, expert insights, product reviews, and step-by-step guides to help you grow, create, and succeed—no matter your industry or passion.